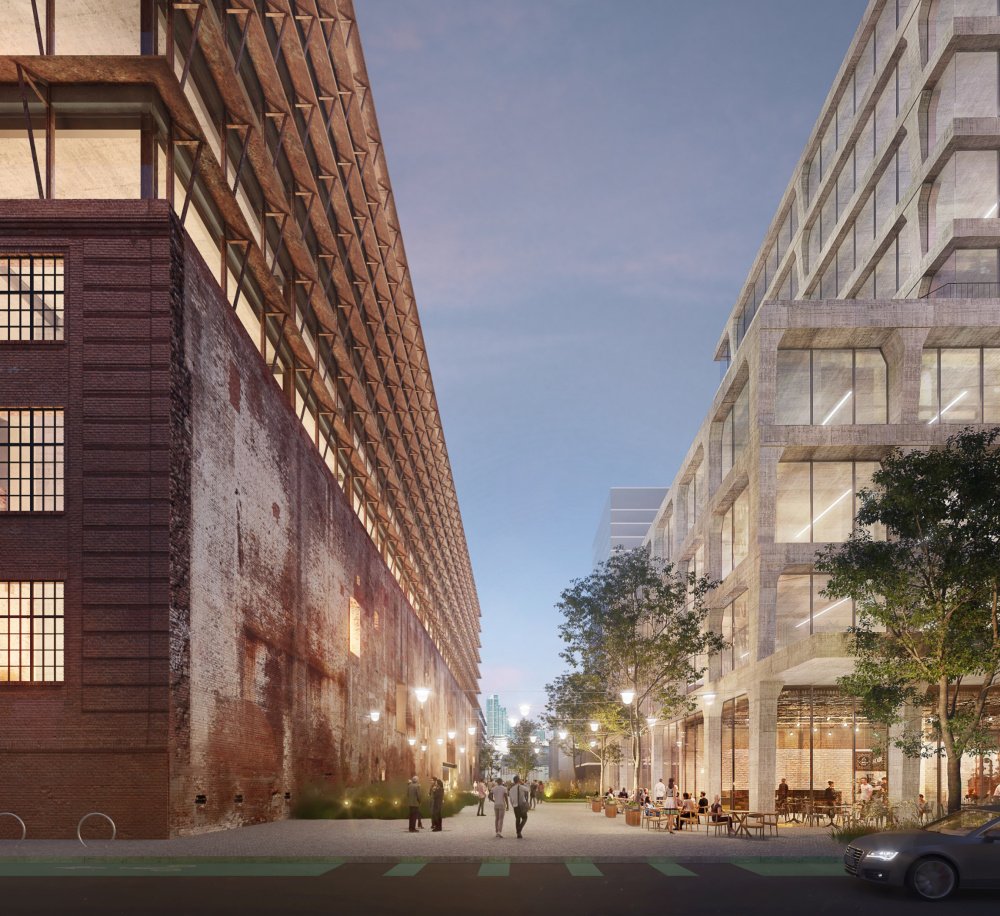POTRERO POWER STATION - BLOCKS 11, 12 & 15
The Potrero Power Station Mixed-Use Project (PPS), will open a large portion of the City’s Central Waterfront to the public for the first time. Adjacent to Pier 70, the development will include residential, office, laboratory, retail, PDR and community spaces and 7 acres of open space.
Blocks 11 and 12 feature 430,000 square feet of office and with below grade parking. Block 15 is the historic preservation of Station A, the iconic Stack structure, with additional floors added above for commercial tenants.
The project is seeking LEED Gold Certification.
The project delivery method is design-build, where the Basis of Design was delivered at 50% Design Development for the procurement of mechanical and electrical design-build subcontractors. M+ provided peer review services for the remaining design and construction administration phases.
MEYERS+ is providing mechanical, electrical, plumbing, fire protection, and energy modelling services.
ENGINEERING FEATURES
Block 15 includes the existing PG&E power station turbine hall which features natural ventilation to take advantage of the mild climate and building’s thermal mass with radiant floors to maintain occupant comfort and reduce energy use. The office levels include an underfloor air distribution HVAC system with perimeter fan coil units. Horizontal overhangs on the building façade reduce solar loads and increase natural daylighting potential.
Blocks 11 and 12 also include underfloor air distribution for improved indoor air quality and perimeter fan coil units to efficiently take care of the building envelope heating and cooling loads. Blocks 11, 12 and 15 are designed as all-electric buildings reducing the buildings’ carbon footprint.
OWNER California Barrel Company
ARCHITECT Herzog De Meuron + Adamson
CONTRACTOR Plant Construction (Block 15) + Hathaway Dinwiddie (Blocks 11 & 12)


