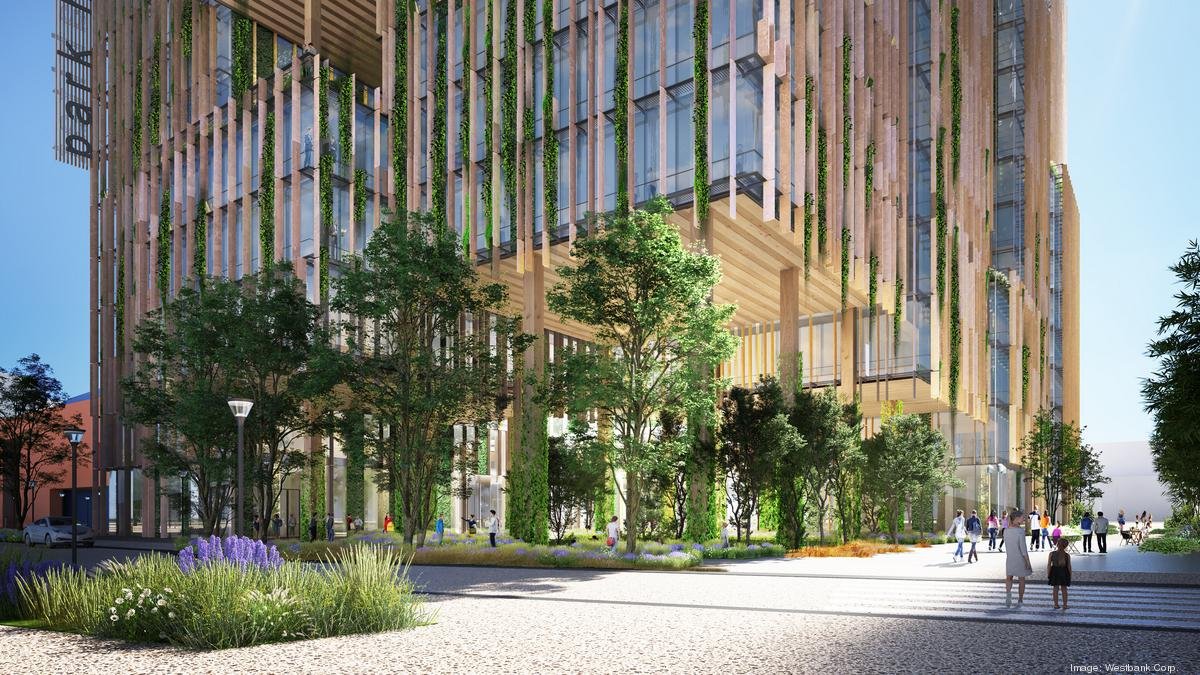PARK HABITAT
Park Habitat is located at 180 Park Avenue in San Jose, California.
The 20-story high rise office building is the next generation of commercial office space with multiple indoor/outdoor landscaped work areas including a rooftop park with fitness center and yoga studio.
The project is targeting LEED Platinum certification.
The project delivery method is design-build, where the Basis of Design will be delivered at 50% design development for the procurement of mechanical and electrical design-build subcontractors. M+ will provide peer review services for the remaining design and construction administration phases.
MEYERS+ is providing Mechanical, Plumbing and Fire Protection Services and energy modelling services.
ENGINEERING FEATURES
The project features an underfloor HVAC air distribution and operable windows with an automatic “night-flush” sequence that pre-cools and purges the building during the cool summer nights to prepare the building for occupancy each day. The project includes core & shell for commercial office with expansion space for the adjacent Tech Interactive and ground floor leased retail.
The exterior façade of the building is shaded from the intense summer sun with horizontal catwalks and biophilic media walls and planters. The operable windows can be controlled by the office occupants during business hours to provide access to natural ventilation. The natural ventilation and night flush is optimized by the “Green Lung” located in the core of the building.
The project will feature a high efficiency all-electric central plant design with a 70,000 gallon integrated thermal storage/fire water tank that stores waste heat generated by the building occupants and IT equipment during the day to use in the morning to heat up the building when it is cool outside.
OWNER Westbank, Peterson, OP Trust & Urban Community
DESIGN ARCHITECT Kengo Kuma
EXECUTIVE ARCHITECT Adamson
CONTRACTOR Build Group


