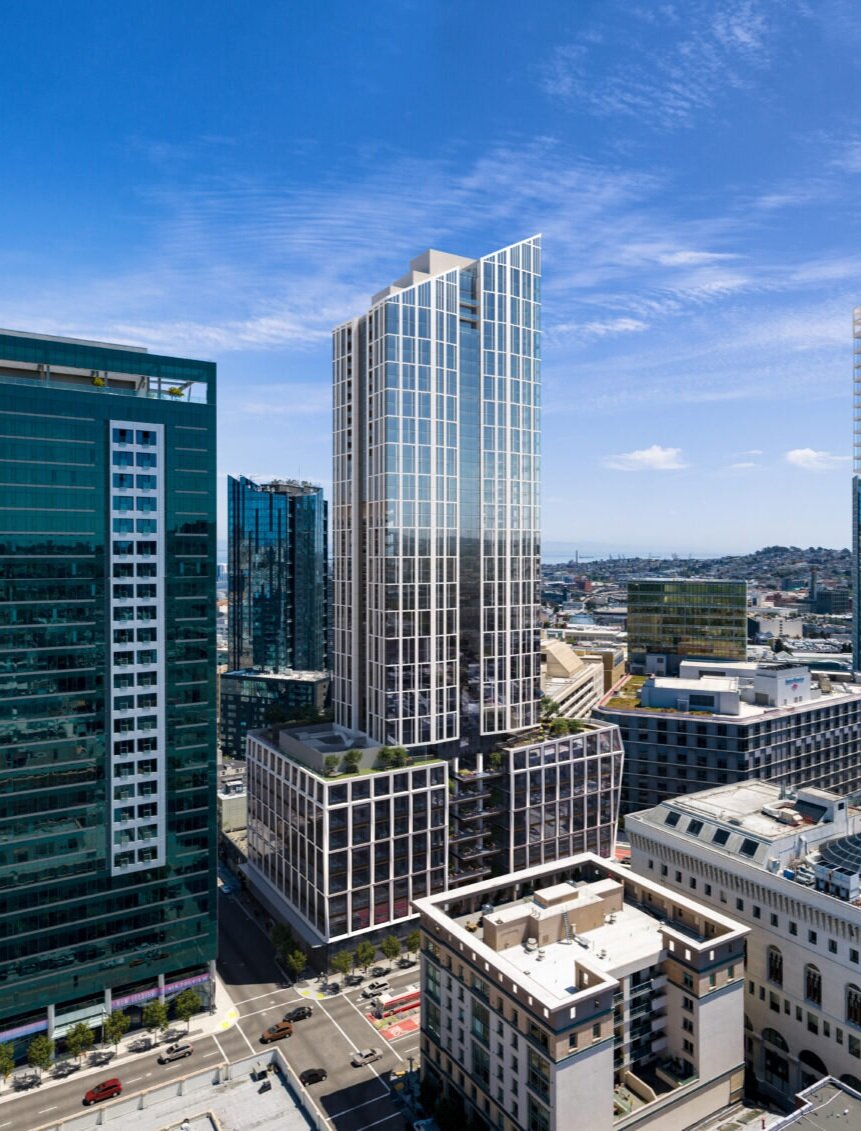30 VAN NESS
30 Van Ness is located at Market, Van Ness and Fell Streets in San Francisco. The building will sit atop the MUNI Van Ness Station.
The mixed-use high-rise building comprises a residential tower on top of a commercial office podium and ground floor retail.
The office space will be designed to support creative/technology users seeking larger floorplates with an amenity floor for dining and collaboration along with ground floor space for performances and all hands meetings.
The residential tower will be a mix of below-market-rate and luxury condominium residences with amenity spaces including a spa, gathering space, and music and art lounges.
The project is seeking LEED Platinum and WELL Building certifications.
The project delivery method is design-bid-build, where MEYERS+ are the mechanical and electrical engineers of record for the project.
MEYERS+ is providing energy modelling, mechanical, electrical, plumbing and fire protection engineering and commissioning services for the project.
ENGINEERING FEATURES
The project is designed to be inherently sustainable and designed for LEED Platinum and WELL Building. M+ collaborated in the extensive study of the potential for mass-timber construction for the office podium.
OWNER Lendlease
ARCHITECT SCB
CONTRACTOR Lendlease

